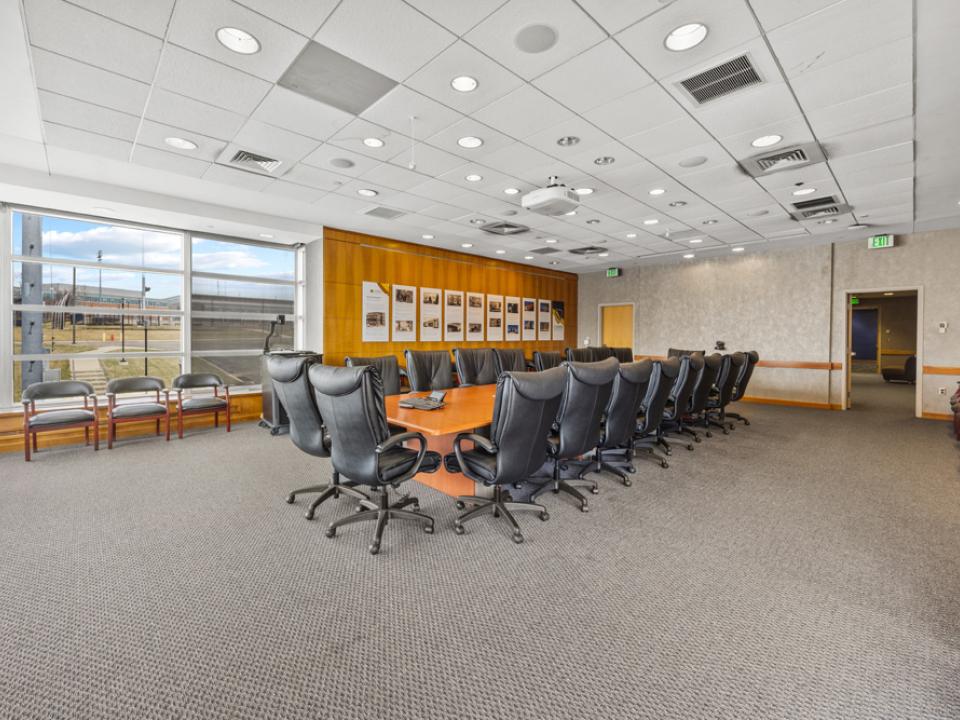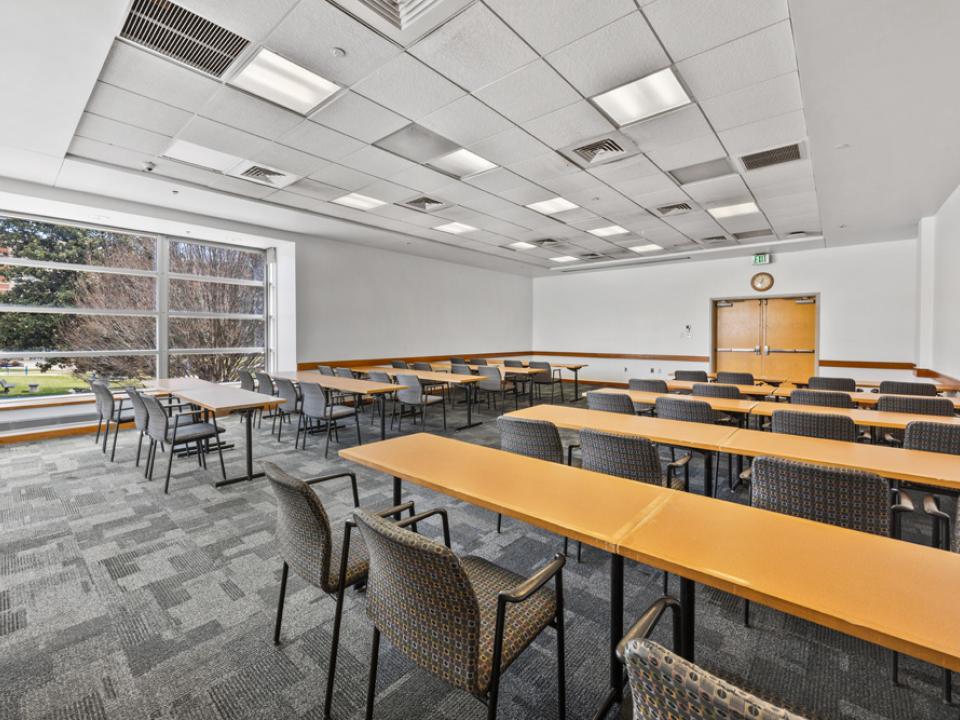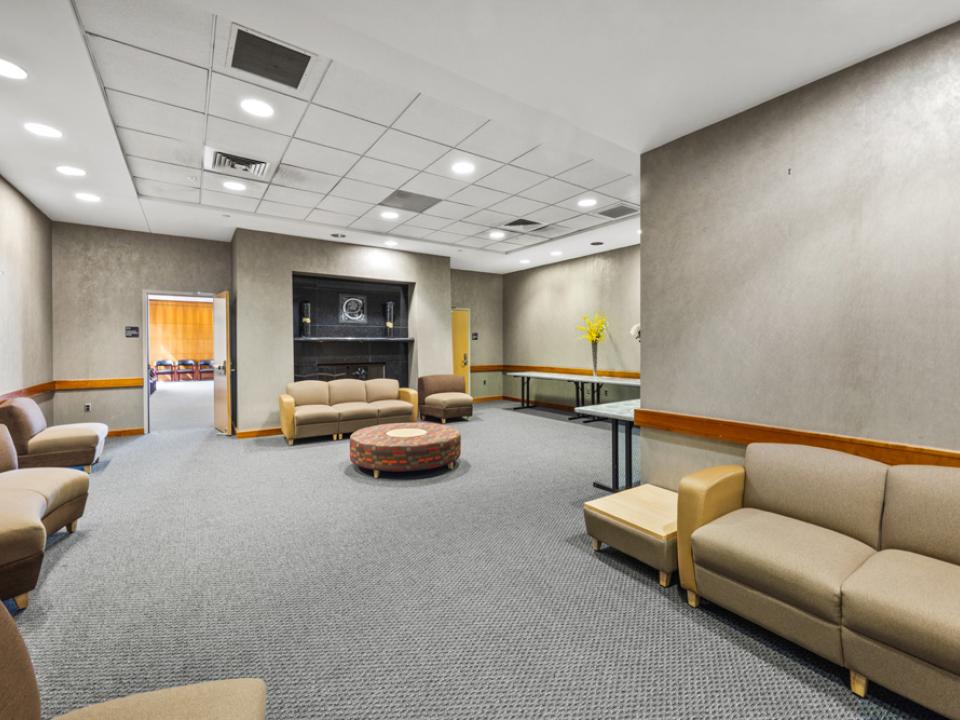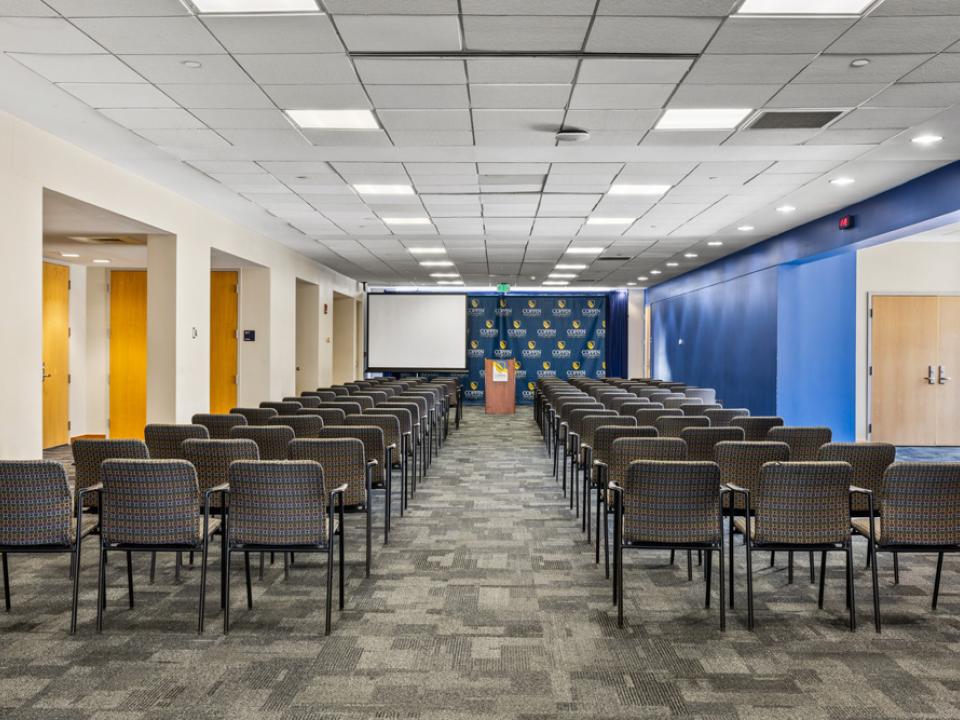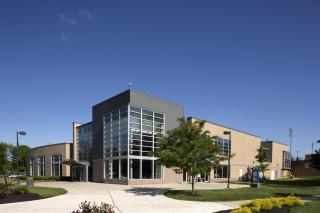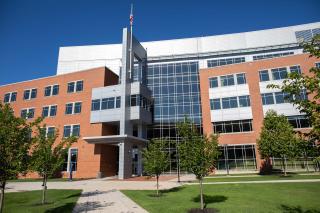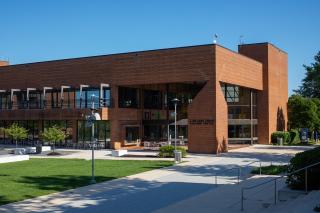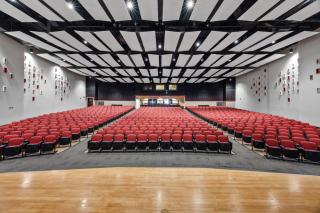Events and Conference Services
Talon Center
Talon Center Event Space Gallery
Mon - Fri: 8:30 am - 5:00 pm
Talon Center 2nd Floor Suite 202
Event Space Capacity Chart
| Room | Square Footage | Approximate Dimension L x W | Theatre | Classroom | Banquet (# People) | Conference/Open Square | Reception (Standing) | Exhibit (Tables) |
|---|---|---|---|---|---|---|---|---|
| Atrium | 1980 | 90’ x 22’ | 150* | 100 | 150 | 25 | ||
| 210 | 792 | 24’ x 33’ | 50 | 40* | 25 | |||
| 218A | 756 | 27’ x 28’ | 80 | 50 | 56* | 70 | ||
| 218B | 324 | 27’ x 12’ | 25* | |||||
| 218AB | 1080 | 27’ x 40’ | 125 | 60 | 70 | 75 | ||
| 214 | 864 | 36’ x 24’ | 25* | 40 | ||||
| Café | 1200 | 48’ x 25’ | 70* | |||||
| Dining Hall | 3200 | 80’ x 40’ | 400* | 20 | ||||
| Lobby | 750 | 25’ x 30’ | 10 |
First Floor Lobby
Second Floor Atrium
Room 218 A & B
Room 214 Lounge
Browse Additional Venues
Pricing Guide
Base Pricing not to include AV, Housekeeping, Security, Parking & Transportation, and/or Catering, etc.
| Room | Capacity | Price | Non-Profit, Alumni, & Employee Discount |
|---|---|---|---|
| 1st Floor Lobby | 54 | $300 | $150 |
218 A | 70 | $300 | $150 |
218 B | 25 | $ 180 | $90 |
210 | 70 | $350 | $175 |
Exec. Conf. Rm 214 | 40 | $400 | $200 |
218 A&B | 100 | $450 | $225 |
2nd Floor Atrium | 150 | $500 | $250 |
Café |
| $850 | 425 |
